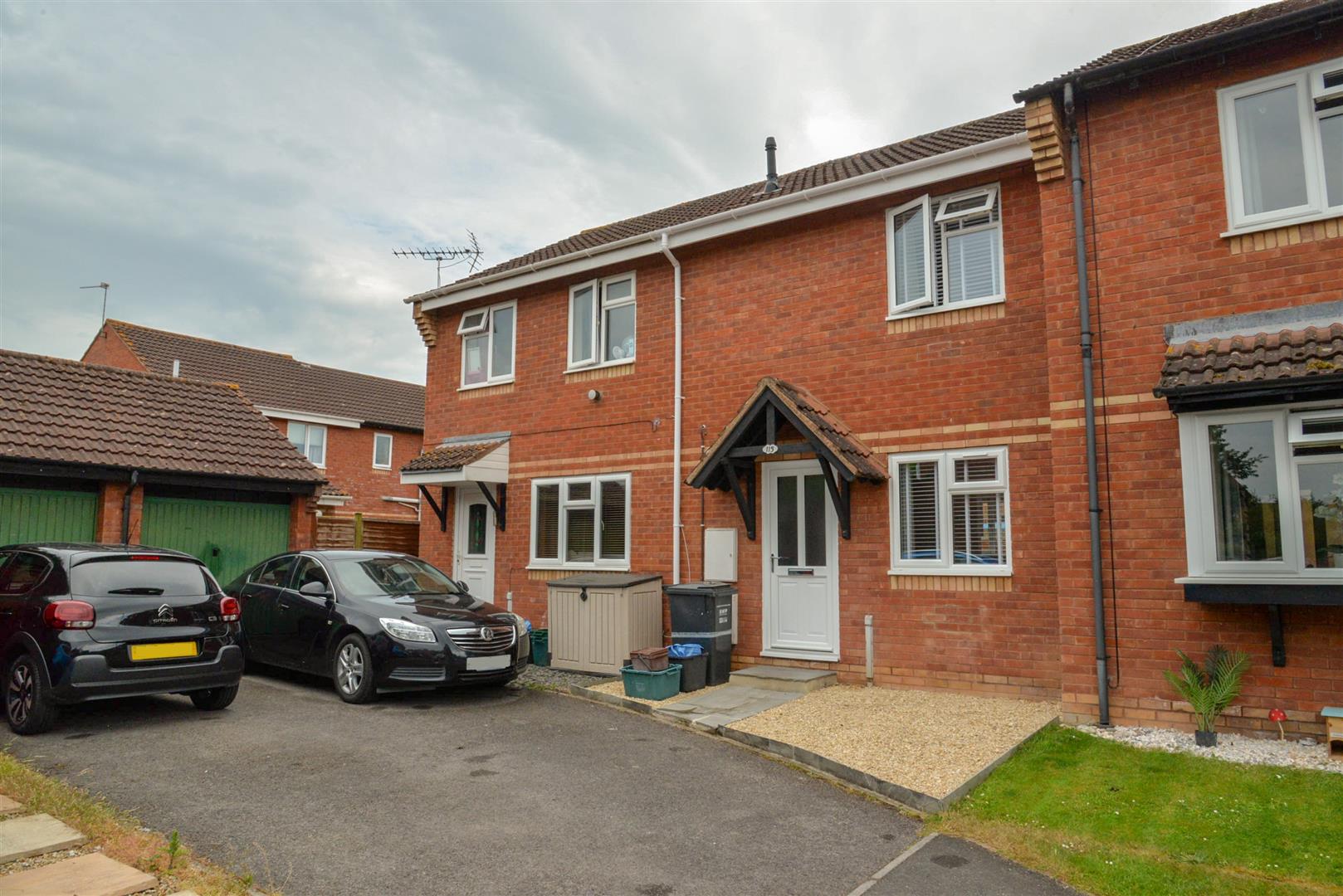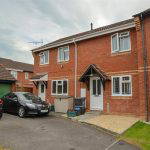Thames Drive, Taunton
£230,000
This property is not currently available. It may be sold or temporarily removed from the market.
Property Summary
Presenting this high spec, two bedroom, mid-terrace house which benefits from generous updating within the last 5 years.
Briefly, the property comprises a well-proportioned living room with spotlights, a modern kitchen with built in oven, hob, fridge-freezer & cooker hood, ample worktop and unit space, sink, spotlights and door leading out onto the rear garden. The stairway hosts a tasteful glass bannister leading up to the landing.
The first floor offers two bedrooms and shower room. The master bedrooms is a generously sized double overlooking the front of the property, with boiler cupboard and built in storage. The second bedroom is a good sized single, overlooking the rear garden. The family shower-room offers a spacious, walk-in shower with rainfall shower head, toilet, basin with vanity storage, towel radiator and spotlights.
To the front of the property is a small gravel garden with path to front door, driveway providing space for one car & garage with up and over door and storage in the roof space. To the rear there is a good size enclosed garden made up of a patio and gravel, with a pergola.
The property benefits from gas central heating & double glazing.
Thames Drive is walking distance away from nursery, primary school, shops, parks & other amenities. Thames Drive is found to the East side of Taunton and boasts excellent transport links with the M5 being only a few minutes away, linking you to Bristol, Exeter and beyond.
Tenure: Freehold
EPC: C
Council tax band: B
Briefly, the property comprises a well-proportioned living room with spotlights, a modern kitchen with built in oven, hob, fridge-freezer & cooker hood, ample worktop and unit space, sink, spotlights and door leading out onto the rear garden. The stairway hosts a tasteful glass bannister leading up to the landing.
The first floor offers two bedrooms and shower room. The master bedrooms is a generously sized double overlooking the front of the property, with boiler cupboard and built in storage. The second bedroom is a good sized single, overlooking the rear garden. The family shower-room offers a spacious, walk-in shower with rainfall shower head, toilet, basin with vanity storage, towel radiator and spotlights.
To the front of the property is a small gravel garden with path to front door, driveway providing space for one car & garage with up and over door and storage in the roof space. To the rear there is a good size enclosed garden made up of a patio and gravel, with a pergola.
The property benefits from gas central heating & double glazing.
Thames Drive is walking distance away from nursery, primary school, shops, parks & other amenities. Thames Drive is found to the East side of Taunton and boasts excellent transport links with the M5 being only a few minutes away, linking you to Bristol, Exeter and beyond.
Tenure: Freehold
EPC: C
Council tax band: B
Full Details
Living Room 4.19m x 4.02m (13'8" x 13'2")
Kitchen 2.21m x 4.19m (7'3" x 13'8")
Stairs & Landing
Bedroom 1 3.16m x 3.54m (10'4" x 11'7")
Bedroom 2 2.10m x 2.72m (6'10" x 8'11")
Shower Room 1.97m x 1.75m (6'5" x 5'8")
Garage 2.44m x 4.88m (8'0" x 16'0")
Location
Property Features
- Mid-terrace house!
- High spec finish throughout!
- Two bedrooms!
- Living room & kitchen!
- Tucked away position!
- Shower room!
- Low maintenance gardens!
- Garage & parking!
- Gas central heating!
- Double glazing!

