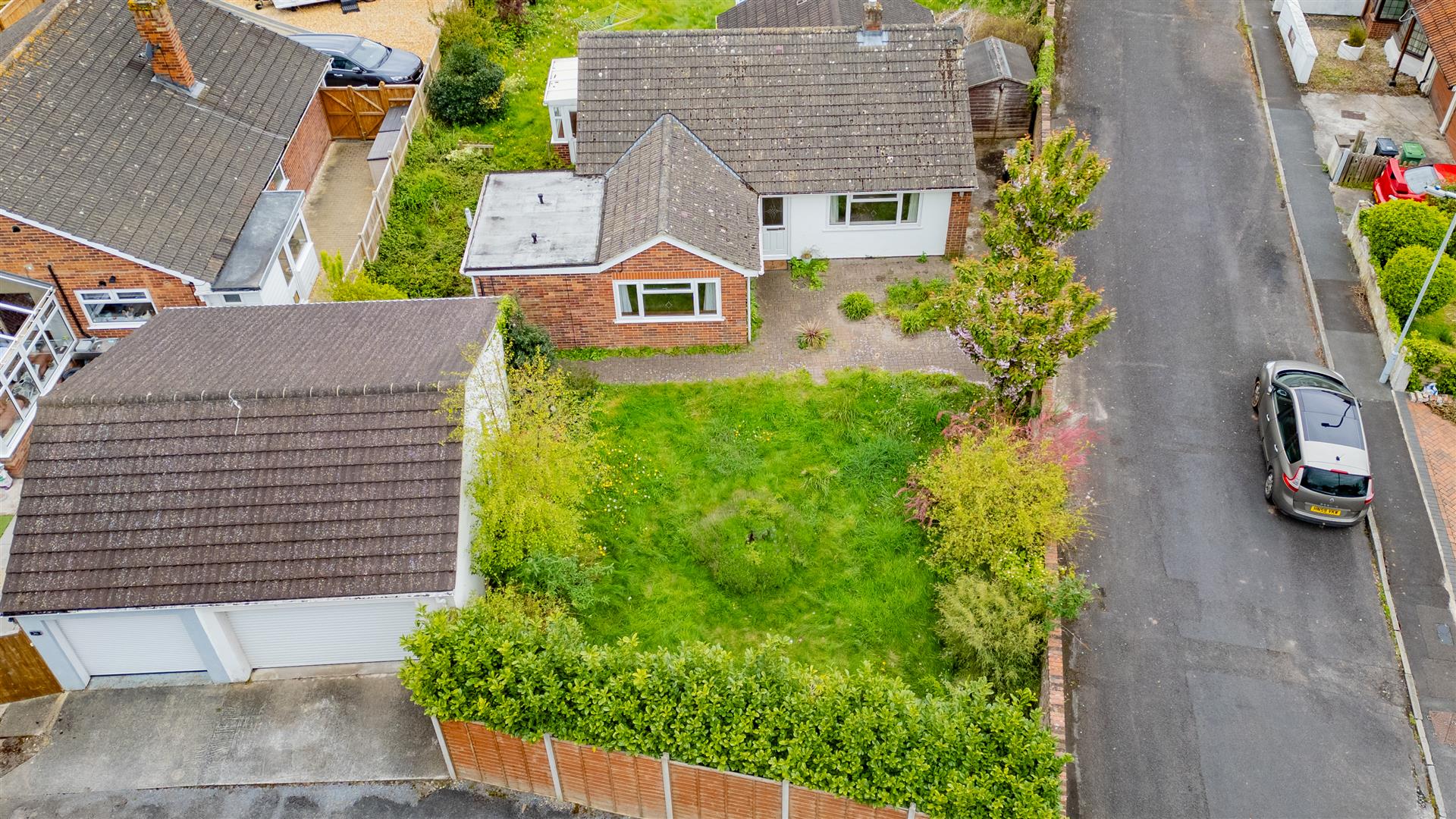Property Summary
Presenting this detached bungalow, set on a good sized plot, in need of some updating!
Briefly the property comprises a hall with ample storage. An extended living room/diner giving ample entertaining space. Patio doors lead into the conservatory which has French doors leading onto the rear garden. An "L" shaped kitchen hosting a good amount of worktop & unit space. A lean-to/utility room with rear door. The master bedroom is a good sized double with an en-suite shower room hosting a toilet, basin, storage and shower. A second double bedroom with built in storage. A third, well proportioned bedroom with storage. And a family bathroom with toilet, basin, storage and bath with shower over.
The plot itself is gated and fully enclosed. The front garden hosts lawn, path to the front door and borders with plants. The rear garden is a great size and wraps around the property hosting lawn, concrete and borders. There is a shed to the side of the property and a spacious garage with power, light and electric door.
The property benefits from gas central heating and double glazing throughout.
PLEASE NOTE: this property is built with a steel frame (non-standard construction).
Burnham Road is found in the heart of Highbridge. The property is walking distance away from shops, restaurants, schools and all sorts of local amenities. The M5 is only a quick drive from the property, which links to Exeter, Bristol & beyond.
Tenure: Freehold
EPC: D
Council tax band: D
Briefly the property comprises a hall with ample storage. An extended living room/diner giving ample entertaining space. Patio doors lead into the conservatory which has French doors leading onto the rear garden. An "L" shaped kitchen hosting a good amount of worktop & unit space. A lean-to/utility room with rear door. The master bedroom is a good sized double with an en-suite shower room hosting a toilet, basin, storage and shower. A second double bedroom with built in storage. A third, well proportioned bedroom with storage. And a family bathroom with toilet, basin, storage and bath with shower over.
The plot itself is gated and fully enclosed. The front garden hosts lawn, path to the front door and borders with plants. The rear garden is a great size and wraps around the property hosting lawn, concrete and borders. There is a shed to the side of the property and a spacious garage with power, light and electric door.
The property benefits from gas central heating and double glazing throughout.
PLEASE NOTE: this property is built with a steel frame (non-standard construction).
Burnham Road is found in the heart of Highbridge. The property is walking distance away from shops, restaurants, schools and all sorts of local amenities. The M5 is only a quick drive from the property, which links to Exeter, Bristol & beyond.
Tenure: Freehold
EPC: D
Council tax band: D
Full Details
Hall
Living Room / DIner 5.30m x 5.83m (max) (17'4" x 19'1" (max))
Conservatory 2.44m x 3.72m (8'0" x 12'2")
Kitchen 3.81m x 3.14m (max) (12'5" x 10'3" (max))
Lean-To (Utility) 1.18m x 2.25m (3'10" x 7'4")
Bedroom 1 3.72m x 3.34m (12'2" x 10'11")
En-Suite 1.71m x 3.33m (5'7" x 10'11")
Bedroom 2 4.20m x 2.96m (13'9" x 9'8")
Bedroom 3 2.63m x 2.42m (8'7" x 7'11")
Bathroom 1.66m x 1.90m (5'5" x 6'2")
Garage 4.13m x 7.33m (13'6" x 24'0")
Location
Property Features
- Detached bungalow!
- In need of some updating!
- Three bedrooms!
- Generously sized plot!
- Extended living room/diner!
- En-suite to master bedroom!
- Garage!
- Sold with no onward chain!
- Gas central heating!
- Double glazing!



















































