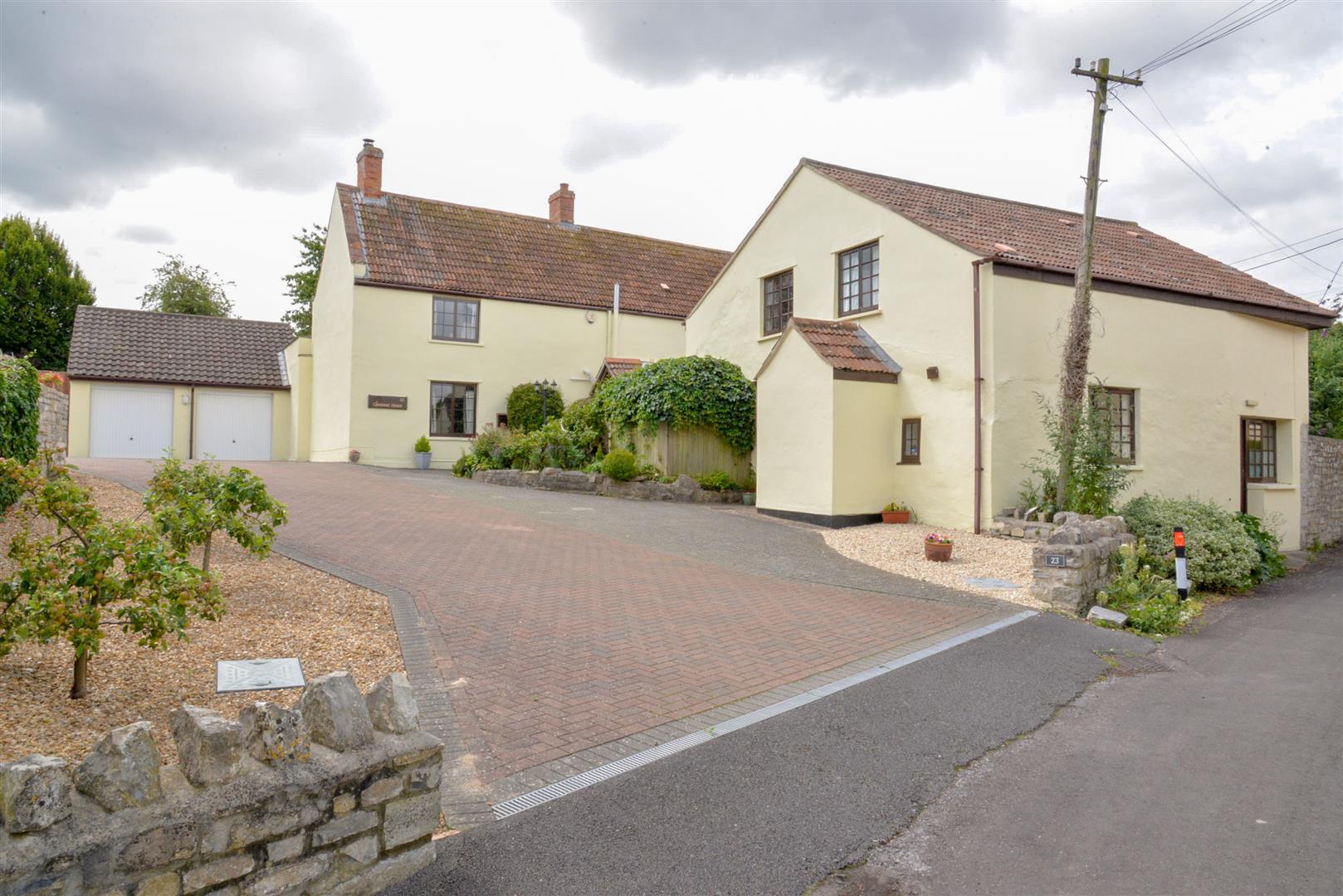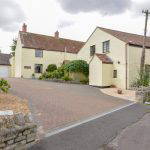Lower Road, Woolavington
Property Summary
Presenting a truly unique, character, family home.
Whilst the property is currently used as a family home, previously it was a hotel and more recently the property has been used as a B&B given it's en-suite guest rooms and a self-contained, ground floor, annexe. This could give the next owner a fantastic income potential!
This home offers unrivalled character throughout from it's inglenook fireplaces to it's vaulted ceilings and feature beams, with parts dating back to the 1700's. The character is tastefully blended with some modern but complimentary touches.
The accommodation comprises a hall, kitchen, dining room, living room, garden room, pantry, utility cupboard, ground floor shower room, office, master bedroom with en-suite shower room, a second and third bedroom; both being double bedrooms and a family bathroom.
The ground floor annexe which has it's own separate entrance and an entrance from the main property offers a kitchen/living/diner with modern styled kitchen and some appliances and a double bedroom with en-suite shower room.
A second set of stairs lead to the guest rooms which could be ideal for Air BNB or B&B use. Each bedroom is a double in size and benefits from an en-suite shower room. The bigger of the three rooms also hosts dual aspect windows.
The rear garden is full enclosed and is made up of a good sized lawn with mature borders and planted beds. The patio is partly covered too. An arbour leads to a secluded vegetable patch. There is side access to the rear garden.
To the front of the property is a large driveway for multiple vehicles.
The property benefits from an oil central heating system and wood framed double glazing.
Lower Road is set in a traditional Somerset village, only a short drive away from Bridgwater town centre and the M5 which links to Bristol, Exeter and beyond. Woolavington itself hosts shops, primary school and rural walks.
Tenure: Freehold
EPC: E
Annexe EPC: C
Council tax band: G
Full Details
Hall 4.97m x 3.12m (16'3" x 10'2")
A spacious, grand entrance to the main property with two skylights and a tiled floor. The hall also benefits from a built in storage cupboard, a utility cupboard [with plumbing & power for appliances] and an airing cupboard.
Kitchen 3.51m x 5.07m (11'6" x 16'7")
Boasting ample worktop & unit space, a rangemaster electric induction cooker & cooker hood, tiled flooring, a Belfast sink overlooking the rear garden and space for a dining table & chairs. The kitchen also has a door leading into the rear garden.
Dining Room 4.62m (max) x 4.85m (15'1" (max) x 15'10")
With a flat archway through from the hall, the dining area hosts an inglenook fireplace blending well with the ceiling beams to give wonderful character to this vast entertaining space which overlooks the rear garden. There is a small storage cupboard also and stairs leading up to the first floor.
Living Room 5.36m (max) x 5.03m (17'7" (max) x 16'6")
Another well-proportioned living space with a wood burner found in the heart of the inglenook fireplace surround.
Garden Room 4.32m x 2.25m (14'2" x 7'4")
Double doors from the living room lead into the garden room which can be used as a second study or a sun room, giving a good blend of inside & outside with the many windows overlooking the rear garden.
Pantry 1.77m (min) x 2.68m (5'9" (min) x 8'9")
With the tiled floor continuing from the hall the pantry also has a skylight and a larder.
Shower Room
A modern styled, ground floor, shower room, hosting a shower cubicle, toilet, basin, shelving space & tiled flooring.
Office 2,67m x 4.78m (6'6",219'9" x 15'8")
Another generously sized room, currently used an office, but has potential to be an eighth bedroom if needed. The office hosts a second front door which leads out onto the road with a step down.
Stairs & Landing
From the dining room, leading up to the main bedrooms.
Bedroom 1 4.60m x 4.95m (15'1" x 16'2")
A great sized double bedroom with vaulted ceilings, dual aspect windows which overlook the front and rear, lots of character from the fireplace & beams and a built in cupboard also.
En-Suite
Comprising a large shower cubicle with rainfall shower head, toilet, basin, towel radiator, medicine cabinet & further character beams.
Bedroom 2 3.63m x 5.16m (11'10" x 16'11")
A spacious double bedroom which overlooks the rear garden and in-fitting with the property hosts character beams.
Bedroom 3 3.59m x 2.62m (11'9" x 8'7")
Whilst the smaller of the three bedrooms on this side of the property, the bedroom is still a good sized double and benefits from two built in, overhead, storage cupboards and overlooks the rear garden.
Family Bathroom
The family bathroom hosts a bath, toilet & basin.
Annexe - Hall
With a separate entrance from the driveway, this hallway offers a small storage cupboard too.
Annexe - Kitchen / Living / Diner 4.86m x 2.98m (15'11" x 9'9")
A generously sized, dual aspect, room offering a good amount of worktop & unit space, a modern styled kitchen with electric hob, electric double oven and a cooker hood.
Annexe - Bedroom 4.84m x 2.63m (15'10" x 8'7")
A double bedroom with doors leading into the main house and into the annexe kitchen/living/diner.
Annexe - En-Suite
A good sized en-suite offering a large shower, toilet, towel radiator & basin.
Stairs & Landing
From the hall, leading up to the guest rooms. The landing also hosts a surprisingly spacious laundry cupboard.
Air BNB Bedroom 1 3.32m x 5.22m (max) (10'10" x 17'1" (max))
A dual aspect, double bedroom, benefitting from built in storage.
Air BNB En-Suite 1
Comprising a shower cubicle, basin & toilet.
Air BNB Bedroom 2 3.47m x 3.38m (11'4" x 11'1")
A double bedroom benefitting from built in storage.
Air BNB En-Suite 2
Comprising a shower cubicle, basin & toilet.
Air BNB Bedroom 3 3.49 (max) x 3.22m (11'5" (max) x 10'6")
A double bedroom overlooking the driveway.
Air BNB En-Suite 3
Comprising a shower cubicle, basin, toilet & frosted window..
Double Garage 5.51m x 5.79m (18'0" x 18'11")
Access via two up and over garage doors, or a side door from the garden. The double garage has power, light and storage in the attic space.
Location
Property Features
- OPEN TO OFFERS!
- No onward chain and motivated to sell!
- Unique, character property!
- Income potential!
- Self-contained annexe!
- Ample entertaining space!
- 7 Bedrooms & 7 bathrooms!
- Secluded position!
- Good sized rear garden!
- Double garage & driveway!

