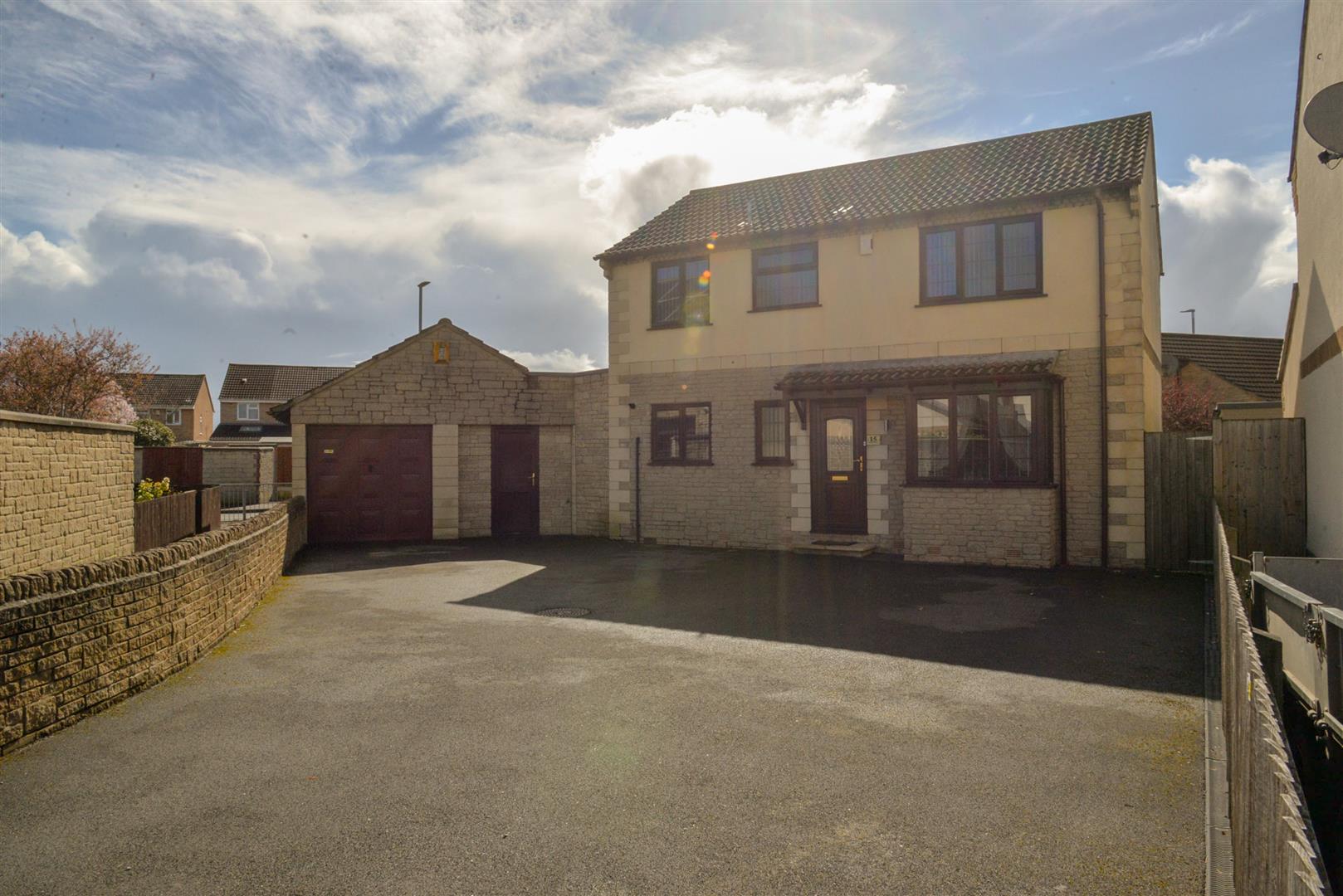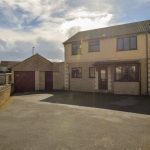Duncombe Close, Bridgwater
£336,000
This property is not currently available. It may be sold or temporarily removed from the market.
Property Summary
Presenting this spacious, four bedroom detached family home, situated in the heart of Bower Manor.
Briefly, the ground floor of the property comprises a hall with under-stairs storage & WC. A generously sized living room with bay window to front, tasteful electric fireplace and French doors leading out onto the rear garden. An extended, modern-style, kitchen-diner with ample entertaining space, windows overlooking the front & rear, French doors leading out onto the rear garden and kitchen hosting a 1&1/2 sink and cooker which could be included in the purchase. There is also a storage/utility room to the rear of the garage, with power, light and a door into the rear garden.
Stairs lead to the landing on the first floor which boasts an airing cupboard. The master bedroom is a good sized double, overlooking the front of the property. The second bedroom is also a good size and overlooks the rear. The third bedroom also overlooks the rear of the property and is well proportioned. The fourth bedroom is the smallest in size and overlooks the front of the property. And the modern-style, family bathroom which offers a bath with shower over, toilet, basin, towel radiator and storage.
The front of the property hosts a spacious driveway for multiple vehicles. There is a double garage also with a standard door and garage up and over door, powerl, light and storage in the roof space. The rear garden is low maintenance and comprises astro turf, patio & gravel borders. There is side access to the rear garden also.
The property benefits from double glazing throughout and gas central heating with a modern boiler & water tank.
Duncombe Close is found in the heart of East Bower which offers shops, playgrounds, schools and the college within easy walking distance. The M5 is only a quick drive from the property, which links to Exeter, Bristol & beyond.
Tenure: Freehold
EPC:
Council tax band: C
Briefly, the ground floor of the property comprises a hall with under-stairs storage & WC. A generously sized living room with bay window to front, tasteful electric fireplace and French doors leading out onto the rear garden. An extended, modern-style, kitchen-diner with ample entertaining space, windows overlooking the front & rear, French doors leading out onto the rear garden and kitchen hosting a 1&1/2 sink and cooker which could be included in the purchase. There is also a storage/utility room to the rear of the garage, with power, light and a door into the rear garden.
Stairs lead to the landing on the first floor which boasts an airing cupboard. The master bedroom is a good sized double, overlooking the front of the property. The second bedroom is also a good size and overlooks the rear. The third bedroom also overlooks the rear of the property and is well proportioned. The fourth bedroom is the smallest in size and overlooks the front of the property. And the modern-style, family bathroom which offers a bath with shower over, toilet, basin, towel radiator and storage.
The front of the property hosts a spacious driveway for multiple vehicles. There is a double garage also with a standard door and garage up and over door, powerl, light and storage in the roof space. The rear garden is low maintenance and comprises astro turf, patio & gravel borders. There is side access to the rear garden also.
The property benefits from double glazing throughout and gas central heating with a modern boiler & water tank.
Duncombe Close is found in the heart of East Bower which offers shops, playgrounds, schools and the college within easy walking distance. The M5 is only a quick drive from the property, which links to Exeter, Bristol & beyond.
Tenure: Freehold
EPC:
Council tax band: C
Full Details
Hall
WC
Living Room 5.67m x 3.39m (18'7" x 11'1")
Kitchen / Diner 5.38m x 5.68m (17'7" x 18'7")
Stairs & Landing
Bedroom 1 3.41m x 3.12m (11'2" x 10'2")
Bedroom 2 3.41m x 2.45m (11'2" x 8'0")
Bedroom 3 2.44m x 2.78m (8'0" x 9'1")
Bedroom 4 2.07m (min ) x 2.82m (6'9" (min ) x 9'3" )
Family Bathroom
Double Garage 4.97m x 4.68m (16'3" x 15'4")
Store/Utility Room 3.9m (max) x 3.04m (max) (12'9" (max) x 9'11" (max
Location
Property Features
- Detached, family home!
- Extended kitchen/diner!
- Four bedrooms!
- Generously sized living room!
- Ample entertaining space!
- Double garage!
- Driveway for multiple vehicles!
- Low maintenance gardens!
- Modern gas central heating!
- Double glazing throughout!

